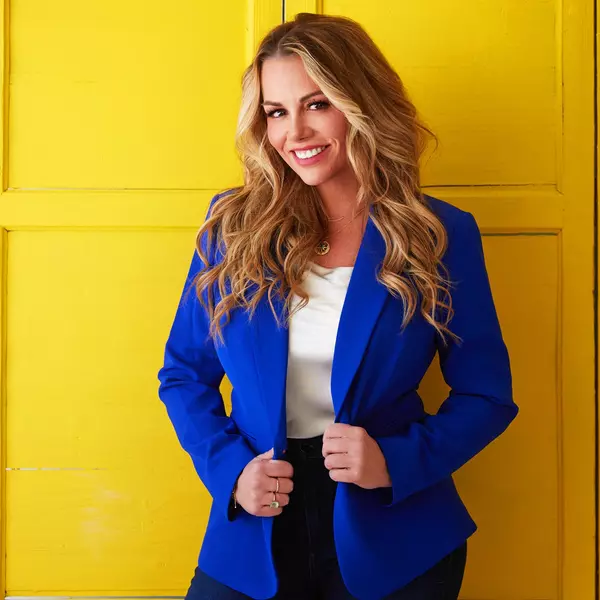For more information regarding the value of a property, please contact us for a free consultation.
Key Details
Sold Price $210,000
Property Type Single Family Home
Sub Type Single Family Residence
Listing Status Sold
Purchase Type For Sale
Square Footage 1,168 sqft
Price per Sqft $179
MLS Listing ID 2335249
Sold Date 09/08/21
Style Traditional
Bedrooms 4
Full Baths 1
Year Built 1946
Annual Tax Amount $1,527
Lot Size 2.910 Acres
Acres 2.91
Lot Dimensions 208x626
Property Sub-Type Single Family Residence
Source hmls
Property Description
PICTURES DON'T LIE-PRIVATE Edwardsville retreat won't last long! Enjoy sunrise coffee and sunset beverages on large, covered porch. Contemporary finishes and updates meet a wonderful, treed homestead. Ranch floor plan, 4 bed, 1 bath, with an attached garage and gravel drive. Many updates-exterior and interior paint, contemporary colors, newer flooring, bright white kitchen with updated backsplash is the heart of this single level home! Vaulted ceiling in enormous master suite with walk-in closet, master bath is updated and contemporary. Newer gutters/windows/HVAC and additional insulation all added during remodel. Country location is close to I-435, Cerner, Legends, and transportation. Over-sized garage is 16 ft X 20 ft with rafter area above that can be used for extra storage. Rectangular lot is 208 ft by 626 ft., driving path to back of property, owners had set up for horses.
Location
State KS
County Wyandotte
Rooms
Other Rooms Main Floor BR, Main Floor Master, Mud Room
Basement Crawl Space, Stone/Rock
Interior
Interior Features Ceiling Fan(s), Pantry, Prt Window Cover, Vaulted Ceiling, Walk-In Closet(s)
Heating Natural Gas, Natural Gas
Cooling Attic Fan, Gas
Flooring Vinyl
Fireplace N
Laundry Laundry Room, Off The Kitchen
Exterior
Parking Features true
Garage Spaces 1.0
Fence Metal
Roof Type Composition
Building
Lot Description Acreage, Adjoin Greenspace, Treed, Wooded
Entry Level Ranch
Sewer Septic Tank
Water Public
Structure Type Stone & Frame
Schools
Middle Schools Clark
High Schools Bonner Springs
School District Bonner Springs
Others
Ownership Private
Acceptable Financing Cash, Conventional, FHA, VA Loan
Listing Terms Cash, Conventional, FHA, VA Loan
Read Less Info
Want to know what your home might be worth? Contact us for a FREE valuation!

Our team is ready to help you sell your home for the highest possible price ASAP






