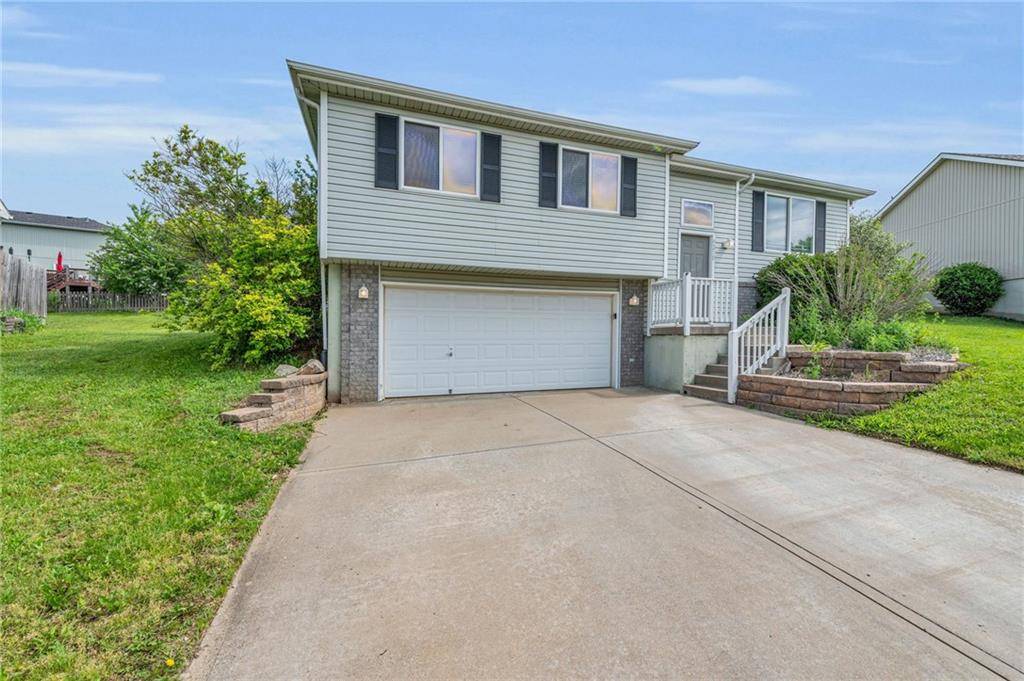For more information regarding the value of a property, please contact us for a free consultation.
Key Details
Sold Price $289,900
Property Type Single Family Home
Sub Type Single Family Residence
Listing Status Sold
Purchase Type For Sale
Square Footage 1,618 sqft
Price per Sqft $179
Subdivision Hunters Glen North
MLS Listing ID 2491238
Sold Date 10/08/24
Style Traditional
Bedrooms 3
Full Baths 2
HOA Fees $30/mo
Year Built 2006
Annual Tax Amount $2,688
Lot Size 9,583 Sqft
Acres 0.21999541
Property Sub-Type Single Family Residence
Source hmls
Property Description
Welcome to this delightful 3-bedroom, 2-bathroom split entry home located in the desirable Hunter's Glen North subdivision. Built in 2006, this home offers a perfect blend of modern amenities and cozy charm.
As you step inside, you'll be greeted by a spacious living room featuring a gas fireplace and an elegant coffered ceiling, providing a warm and inviting atmosphere. The kitchen is a chef's dream, boasting plenty of counter space and sleek stainless steel appliances. The adjacent dining room opens up to a back deck, making it ideal for entertaining and outdoor dining.
The primary suite is a true retreat with tiered ceilings, a luxurious bath, and a walk-in closet. On the lower level, you'll find a fantastic rec room perfect for gatherings, as well as a convenient laundry room.
This home also includes a 2-car garage, ensuring ample storage and parking space. Situated in pristine condition, 9210 NE 116th Place offers easy access to multiple highways, schools, shopping, and more.
Don't miss the opportunity to make this charming home yours! Schedule a showing today and experience the best of Hunter's Glen North living.
Location
State MO
County Clay
Rooms
Basement Finished, Garage Entrance, Partial
Interior
Interior Features Ceiling Fan(s), Vaulted Ceiling, Walk-In Closet(s)
Heating Natural Gas
Cooling Electric
Flooring Carpet, Luxury Vinyl Plank
Fireplaces Number 1
Fireplaces Type Gas Starter, Living Room
Fireplace Y
Appliance Dishwasher, Disposal, Microwave, Built-In Electric Oven, Free-Standing Electric Oven
Laundry In Basement, Laundry Room
Exterior
Parking Features true
Garage Spaces 2.0
Amenities Available Play Area
Roof Type Composition
Building
Lot Description City Lot
Entry Level Split Entry
Sewer City/Public
Water Public
Structure Type Stone Veneer,Vinyl Siding
Schools
Elementary Schools Warren Hills
Middle Schools South Valley
High Schools Liberty North
School District Liberty
Others
Ownership Private
Acceptable Financing Cash, Conventional, FHA, VA Loan
Listing Terms Cash, Conventional, FHA, VA Loan
Read Less Info
Want to know what your home might be worth? Contact us for a FREE valuation!

Our team is ready to help you sell your home for the highest possible price ASAP





