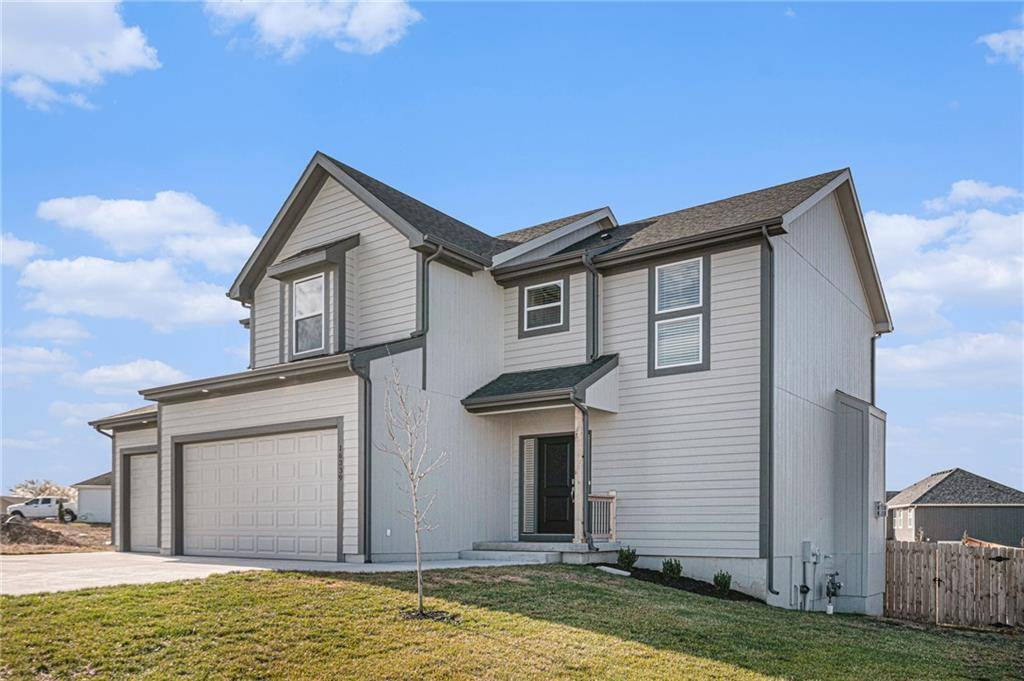For more information regarding the value of a property, please contact us for a free consultation.
Key Details
Sold Price $450,000
Property Type Single Family Home
Sub Type Single Family Residence
Listing Status Sold
Purchase Type For Sale
Square Footage 1,877 sqft
Price per Sqft $239
Subdivision Fox Ridge
MLS Listing ID 2532839
Sold Date 06/13/25
Style Traditional
Bedrooms 4
Full Baths 2
Half Baths 1
HOA Fees $29/ann
Year Built 2023
Annual Tax Amount $3,637
Lot Size 9,847 Sqft
Acres 0.22605601
Property Sub-Type Single Family Residence
Source hmls
Property Description
Seller is being relocated. This less than one year-old 4 bedroom, 2.5 bath & 3 car garage is exquisite and offers a perfect blend of luxury and style. The kitchen is a chef's haven, featuring granite counters, a convenient kitchen island, and a spacious walk-in pantry that provides ample storage. Retreat to the expansive primary suite, featuring double vanities, a separate shower and tub, and a walk-in closet. Finish this full basement and customize it with your own personal touches. Enjoy the beauty of the outdoors on this large, covered deck and backyard or a short walk to the neighborhood swimming pool. Located in a highly desirable neighborhood, this home offers small town living with convenient, easy access to big Kansas City attractions like Legends Outlets and Village West shopping and dining as well as Kansas Speedway, Children's Mercy Park and many more. With easy highway access this home is also a great option for those commuting to Lansing, Leavenworth or attending the US Army Command & General Staff College. Don't miss the opportunity to make this like-new house your home!
Location
State KS
County Leavenworth
Rooms
Basement Full, Unfinished
Interior
Interior Features Ceiling Fan(s), Central Vacuum, Kitchen Island, Painted Cabinets, Pantry, Walk-In Closet(s)
Heating Forced Air, Natural Gas
Cooling Electric
Flooring Carpet, Luxury Vinyl
Fireplaces Number 1
Fireplaces Type Living Room
Fireplace Y
Appliance Dishwasher, Disposal, Microwave, Refrigerator, Built-In Electric Oven, Stainless Steel Appliance(s)
Laundry Bedroom Level, In Hall
Exterior
Parking Features true
Garage Spaces 3.0
Fence Wood
Amenities Available Pool
Roof Type Composition
Building
Lot Description City Limits, City Lot
Entry Level 2 Stories
Sewer Public Sewer
Water Public
Structure Type Board & Batten Siding,Lap Siding
Schools
Elementary Schools Basehor
Middle Schools Basehor-Linwood
High Schools Basehor-Linwood
School District Basehor-Linwood
Others
Ownership Private
Acceptable Financing Cash, Conventional, FHA, VA Loan
Listing Terms Cash, Conventional, FHA, VA Loan
Read Less Info
Want to know what your home might be worth? Contact us for a FREE valuation!

Our team is ready to help you sell your home for the highest possible price ASAP





